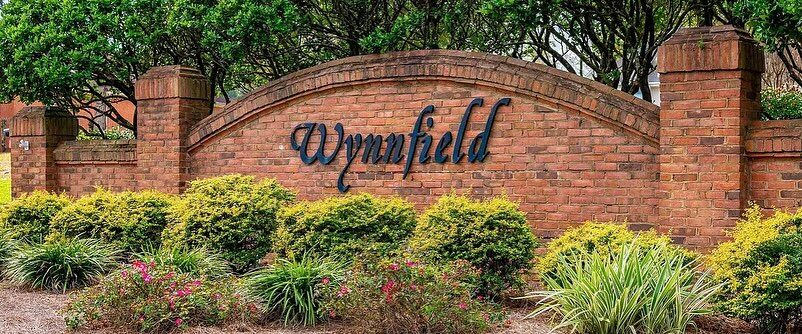A proposal for an 18-lot expansion to the Wynnfield Subdivision is being reviewed, with detailed comments and conditions provided by city departments and officials. The addition, which covers approximately 10.3 acres, would bring the subdivision’s total to 152 lots since its phased development began in 1995. The proposed lots meet minimum size requirements and adhere to the Low-Density Residential (LDR) land use designation outlined in the city’s Future Land Use Plan. However, several technical and regulatory issues must be addressed before final approval.
Background and Proposal Details
The proposed expansion is located at the northern terminus of Wynngate Way, extending to the southern terminus of Widgeon Drive. All access to the new addition will be via Wynngate Way, maintaining a single ingress/egress point for the entire subdivision onto Sollie Road. Concerns about access compliance have been raised in prior reviews, as developments with more than 30 dwelling units are generally required to have two separate access points under the 2009 International Fire Code (IFC). However, amendments by the Mobile Fire Department now permit unlimited developments with only one access point, mitigating this concern.
The addition would not include access to Widgeon Drive in the adjacent Woodbridge Subdivision, Unit Four, Phase A. Proposed streets feature 50-foot rights-of-way, with a 120-foot diameter cul-de-sac at the eastern terminus of Wynngate Way.
Key Regulatory and Engineering Issues
Before the final plat can be reviewed and signed, a series of requirements outlined by the Engineering Department must be addressed:
- Required Information on Plat: The final subdivision plat must include signature blocks, certification statements, a written legal description, and other details required by the Alabama State Board of Licensure for Professional Engineers and Land Surveyors.
- Drainage Easements: The 7.5-foot public drainage easement along the front of all lots (except Lot 38) must be removed, and related notes updated. Easements must be correctly labeled as “Public” or “Private” and differentiated by line type.
- Sidewalk and Road Requirements: A note must be added specifying that sidewalks are required along lot frontages at the time of development unless a waiver is approved. Roads must meet current engineering standards to allow for potential city acceptance in the future.
- Tree Preservation: Compliance with state and local tree preservation laws is required. Removal of heritage trees will necessitate permits, and any tree removal in rights-of-way will require approval from the Mobile Tree Commission.
- Traffic and Fire Compliance: Driveway designs must conform to AASHTO standards. Additionally, fire hydrants must be located within 600 feet of sprinkled commercial buildings and 400 feet of non-sprinkled buildings, with fire apparatus access provided within 150 feet of all buildings.
Future Land Use Compliance
The proposed expansion aligns with the LDR designation, which supports single-family housing while allowing complementary uses such as parks, schools, and small-scale retail, provided they are designed to fit within the neighborhood context. While the Future Land Use Plan is not a binding regulatory document, it serves as a guide for ensuring that developments are appropriate and compatible with surrounding areas.
Community and Staff Concerns
Some staff concerns date back to the initial review of Unit 5 in 2015, including compliance with access provisions and safety regulations. Despite these concerns, the Planning Commission waived these requirements in 2015, setting a precedent for a similar approach in this review.
Approval Conditions
Tentative approval for the proposed addition has been recommended, contingent upon the following conditions:
- Retention of rights-of-way width labels, building setback lines, and lot size information on the final plat.
- Revision of notes regarding easements and structural restrictions.
- Inclusion of all areas within the parent parcel, with undeveloped sections labeled as “Common Area” or “Future Development.”
- Compliance with comments from Engineering, Urban Forestry, Traffic Engineering, and the Fire Department.
Conclusion
The proposed addition to the Wynnfield Subdivision represents the latest phase in a development that has grown steadily over the past three decades. While the expansion meets many regulatory standards, outstanding issues related to engineering, access, and compliance with city requirements must be addressed before final approval. Stakeholders will need to ensure that the project aligns with neighborhood goals while adhering to all applicable standards.
